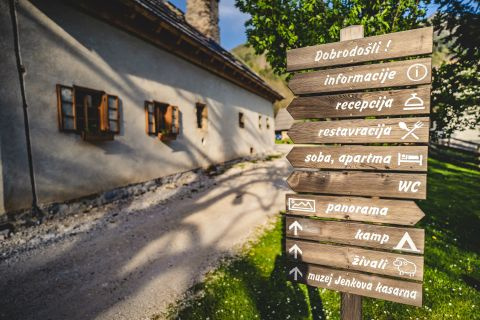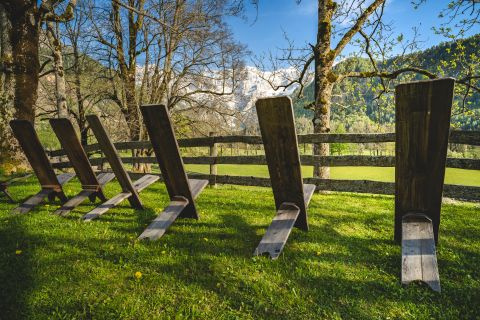Rooms and apartments
At the Šenk’s homestead, we offer accommodation in
two renovated buildings: in the main house on the homestead which we call
the old house and in the smaller,
usufruct house. There are a total of 11 units and 30 beds in both houses. We offer differently sized
apartments and rooms, and it is also possible
to camp on the farm in the summer.
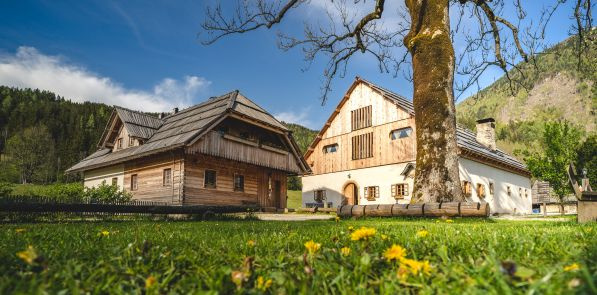
The apartments are four: Kamra (small room) can host up to 6 people, Gank (balcony) 5 people, Kovačnica (the blacksmith`s room) 4 people and Pekarnica (bakery room) 2 people. The rooms are mostly double-bedded, one room is triple-bedded, in three rooms an extra bed can be added; one of the rooms has separate beds. We are confident that you will find in our offer the accommodation unit that will suit your wishes best. The speciality of our buildings is homemade wood which was used in renovation and reused old wood from both old buildings which we used for wooden wall coverings and rustic furniture in the rooms.
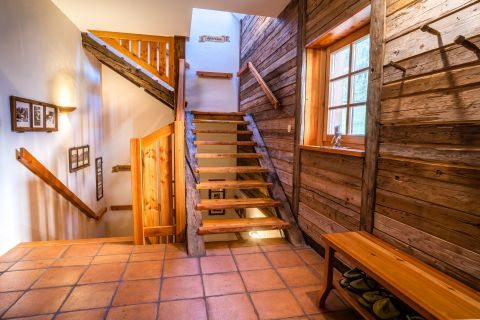
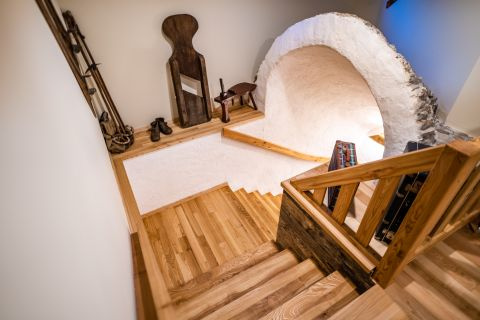
In our rooms, you get everything you need for a pleasant stay. Equipped in the
highest modern standards they provide you with quality bedding, towels, personal care products, a hair dryer, a safe for storage valuable items, and accessories for coffee or tea brewing. The apartments have
a kitchen with all the necessary utensils for the preparation of delicious holiday meals, a refrigerator and a dining table with chairs. The larger three apartments also have a seating area for your convenience.
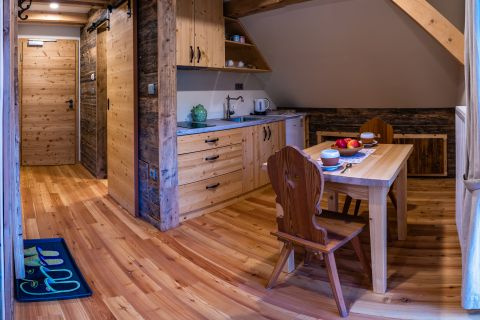
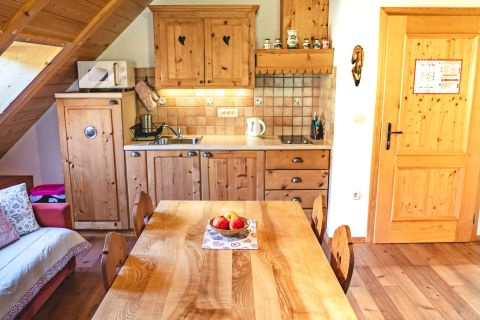
If the rainy days prevent you from outdoor activities, you can also watch a movie in the apartment or room, as all rooms are equipped with a TV set, or you can borrow an interesting book from our library or have a fun family holiday with board games. It is also possible to use the sauna in the basement of the usufruct house; Finnish and infrared saunas are available, as well as a large resting area which is always properly heated. After the sauna, treat yourself to a massage and indulge in miraculous hands of our masseur Luka.
Our room offers
The old house
![]()
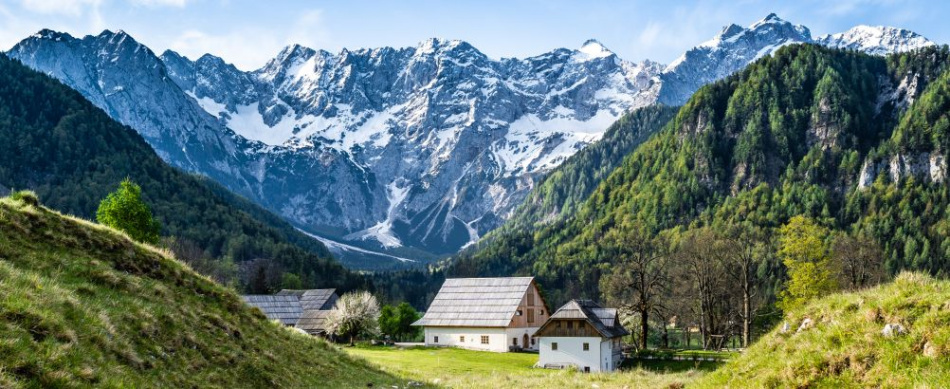
In the 500-year-old renovated house there is a kitchen, a dining room, an office, a reception area and a bar area on the ground floor. The mightiest space of the old house is a large, oblong, vaulted lobby which now serves as
a reception and space for receiving guests. In the house,
a black kitchen is preserved, where it smells good of smoke and reminds us of the times when meat products were dried there. The office, which not long ago served as a bedroom for our family, was originally a blacksmith shop, designed to make shoe horses and other blacksmith products for the needs of the farm and passing travellers. We are happy to show you all these places and
explain their history. Five rooms and two apartments are located in two attics, accessed by wooden ash stairs through the vaulted passage between the lobby and the upper floor.
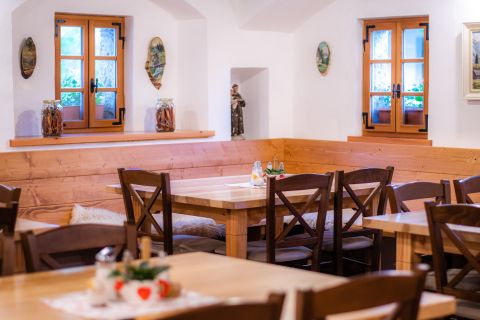
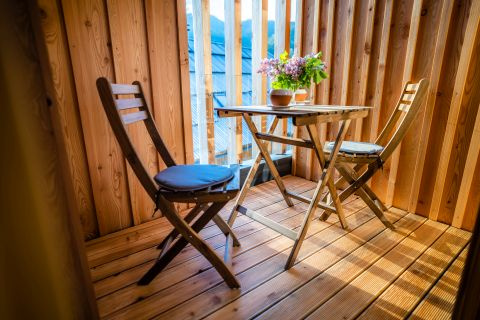
The rooms are arranged on two floors; in the first attic, there is an apartment for 4 persons, two triple-bedded rooms and a common or conference room. In the second attic are smaller rooms; three double-bedded rooms and one apartment for two people. We used a lot of old wood for the attic renovation and the furnishing of the rooms. We kept this wood from the old roof and roofing. The skilled joiners made unique rustic furniture for each room with great creativity. The rooms on the west side have smaller internal balconies, while the apartment in the second loft on the east side has a large panoramic window overlooking the Grintovec wall. The rooms smell nice of oiled wood, which creates a very comfortable living environment and offers complete relaxation.
The bathrooms, which are also partly furnished with wood, feature a large glass shower cabins mounted on a non-slip shower tub, a stone sink, a mirror, a hairdryer and some cosmetic aids (hair and body soap, cotton swabs, cotton pads for makeup cleaning and cosmetic wipes). Of course, there are enough towels and toilet paper in each bathroom. The doors that separate the bathroom from the room are sliding, hung on large forged rails and are a special decoration for each room.
The conference or common room is equipped with chairs and tables and is intended for socializing, business groups or families while playing board games or watching a movie. The large glass wall that separates the space from the hallway is partly stocked with books from our family library, and partly serves as a showroom for old items from rich history of the houses. You can borrow books and shorten rainy days with them or enrich your holiday memories while reading under the mighty trees at our farm.


Kovačnica (blacksmith’s shop), Pekarnica (bakery room), Jagrska (hunter’s room), Šuštarska (shoemaker’s room), Furmanska (horse and cart driver’s room), Ovčarska (shepherd’s room) and Golcarska (forester’s room)
We named the rooms and apartments according to the activities or professions that our ancestors used to do.
So we have the Kovačnica (blacksmith's shop) apartment in the house, reminding us that there was once a blacksmith activity on the ground floor of the building. The apartment is suitable for a family of 4. It has a separate room for parents and in the living room there is a separate niche with a bed where two children can sleep comfortably and play. The size of the double bed is 180 * 200 cm, and the children's one is 160 * 200 cm. In the living room, in addition to a desk, there is a sofa, a wardrobe, a TV set and a safe to store valuables. The kitchen is fitted with a stove with two electric cooking rings, a microwave, a refrigerator, a water heater and all the necessary utensils for cooking and serving food. The bathroom which is also partly furnished with wood, features a large glass shower cabin mounted on a non-slip shower tub, a stone sink, a mirror, a hairdryer and some cosmetic aids (hair and body soap, cotton swabs, cotton pads for makeup cleaning and cosmetic wipes). Of course, you get all the necessary towels, bed linen and kitchen towels in the apartment.
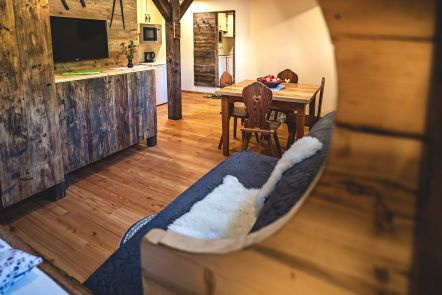
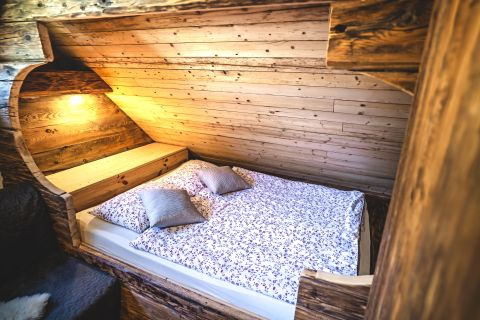
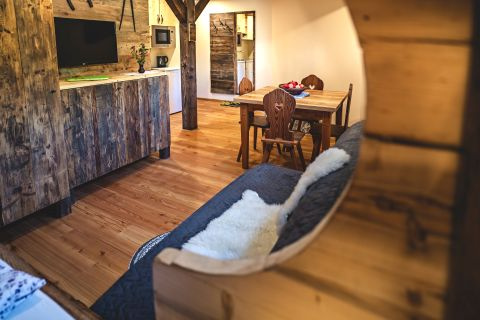
The Jagrska room (hunter's room) indicates that hunting was also strongly associated with members of the Šenk's farm in the past. Father Ludvik was also a hunter, but he did not like to shoot animals, so he was happy to do the job of treasurer at a hunting association. In the room fitted with hunting motifs, three guests can be accommodated because in addition to a double bed’s size 180 * 200 cm there is also a sofa that extends into the bed. A safe is stored in the chest and a TV set hangs over a long table. The spacious bathroom has a glass wall shower and all the accessories you need in the bathroom (towels, shower gel, cotton swabs, paper wipes and a hairdryer).
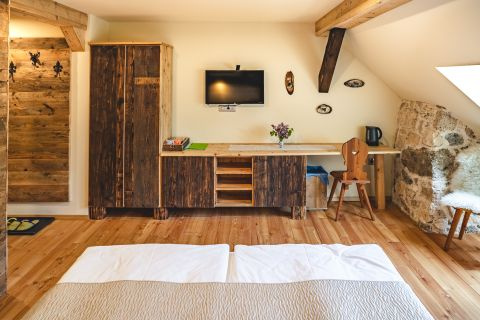
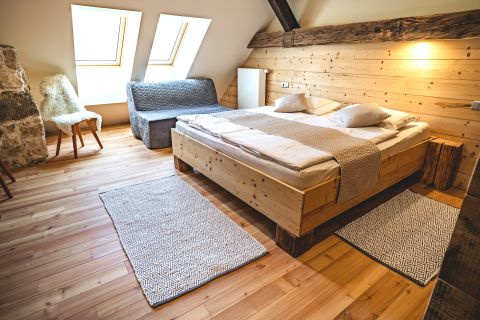
The Šuštarska room (shoemaker’s room) is dedicated to the ancestors of the master Drejc Karničar, since his grandfather Franz, and later his father Andrew, in Jezersko known as Šuštarjov (shoemaker’s), were shoemakers and made shoes by hand. To this end, we installed a signboard in the room that once featured
a shoemaking workshop and a few lasts after which the shoes were made for known customers. The room is
the largest and has three beds, and there is enough room for
a cot placed under the attic wall. Guests can enjoy the indoor balcony or box air during the summer and check what the weather conditions in the hills are. The bathroom has a corner mirror, a shower and all the necessary hygiene supplies.


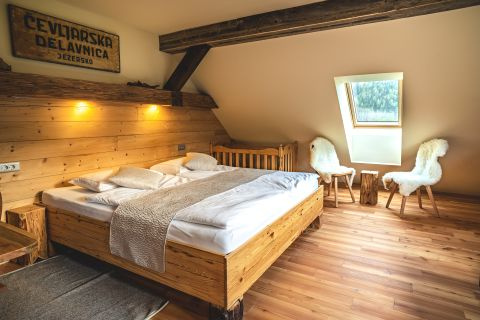
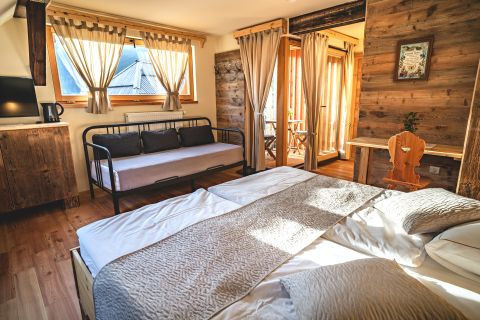
Room - ŠuštarskaWe named the smaller apartment in the second attic Pekarnica (bakery room), as our ancestor on Grandma's side used to be a baker and had a bakery in Vaniše during both world wars. There are two spaces in the apartment: a bedroom and a fully fitted kitchen with a dining table for two. The apartment also has a modern bathroom. The bathroom, which is also partly furnished with wood, features a large glass shower cabin mounted on a non-slip shower tub, a stone sink, a mirror, a hairdryer and some cosmetic aids (hair and body soap, cotton swabs, cotton pads for makeup cleaning and cosmetic wipes). Of course, you get all the necessary towels, bed linen and kitchen towels in the apartment. The apartment has one skylight and a large panoramic window on the east side of the house through which you can observe what is happening in the yard and the conditions in the hills.

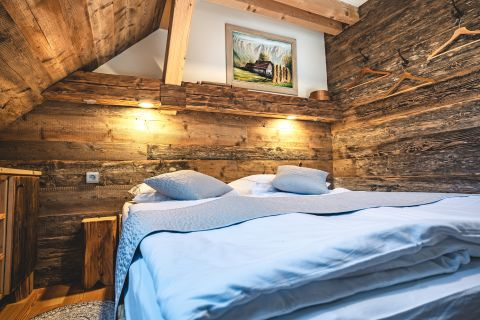
Apartment - Pekarnica
Horse and cart driving is closely related to our ancestors at the Štular's farm which was established along the old freight route to the pass Jezerski vrh and, at that time, provided the drivers with rested horses, food and lodging. Besides that one, of our granfathers was a horse and cart driver himself.
The Furmanska room is furnished in his memory.The Furmanska room (horse and cart driver's’s room) is the only room in which there are
two single beds of a size 90 * 200 cm. On ruquest, beds can also be combined into a larger, double bed. In the room, there is a wardrobe made of old wood, a small table and the same fitting as in other rooms (a safe, a kettle, a TV, a fully equipped bathroom with a shower cabin).
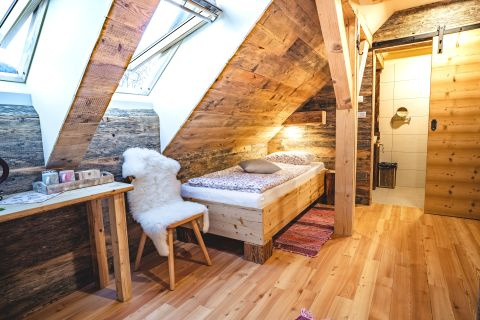
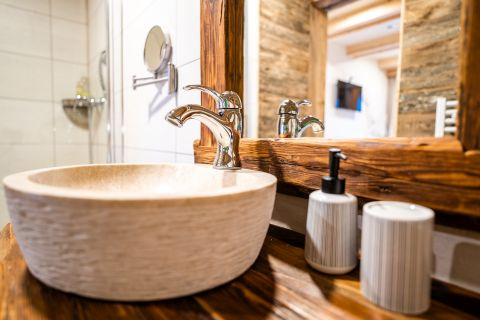


We have two more rooms, Ovčarska (shepherd’s room) and Golcarska (forester’s room), which are located on the west side of the building and boast smaller internal balconies. The double beds are 160 * 200 cm in size and the bathroom has swing doors, as opposed to other rooms with sliding ones.
In the past, all farms had even a little to do with
forestry. There were three sawmills at Štular where they used to process their own wood and wood of other forest owners. Grandpa Ludvik used to be a wood manipulator by profession, which would mean today that he was a timber trader. Among other things, he served in Nazarje and had his sawmill in Kokra, which unfortunately was nationalized after the war. One of the Štular's saws was also at the site of the current guesthouse by the Lake. It was also nationalized and could not be obtained back in nature after the war. At the Šenk's homestead, among other things, before and after World War II, there lived foresters who cut down trees for Štular's.
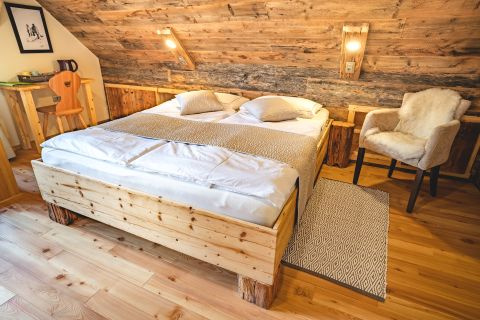
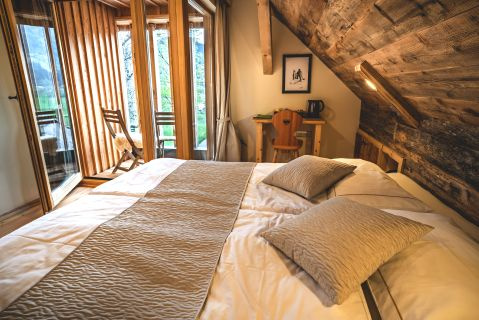
However, sheep farming is still one of the main agricultural activities in Jezersko and at the Šenk's homestead, where we use the products that sheep give us: meat, wool and sheepskin. Both rooms exhibit objects that emphasize the character of each room so that you too can experience the heritage of our ancestors, who in the past centuries have made the history of the mighty building.
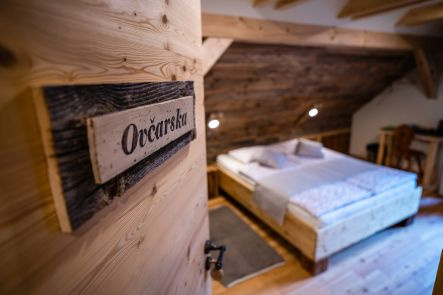

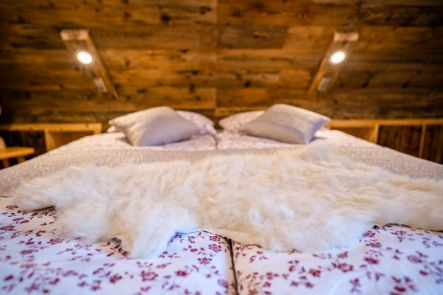
Accommodation in the usufruct house
The story of the renewed usufruct house takes us back to the times when the old farm owner and his wife handed over the farm to their successor and were given a place in a small house and given a limited real right. For you, we have rebuilt the Šenk's
usufruct house from 1669 and refurbished it into a comfortable environment for relaxation after busy work. It offers twelve beds, arranged in
two double rooms on the ground floor and
two luxuriously furnished apartments for 4 - 6 people in the attic. Your pets are also welcome in the unsufruct house.
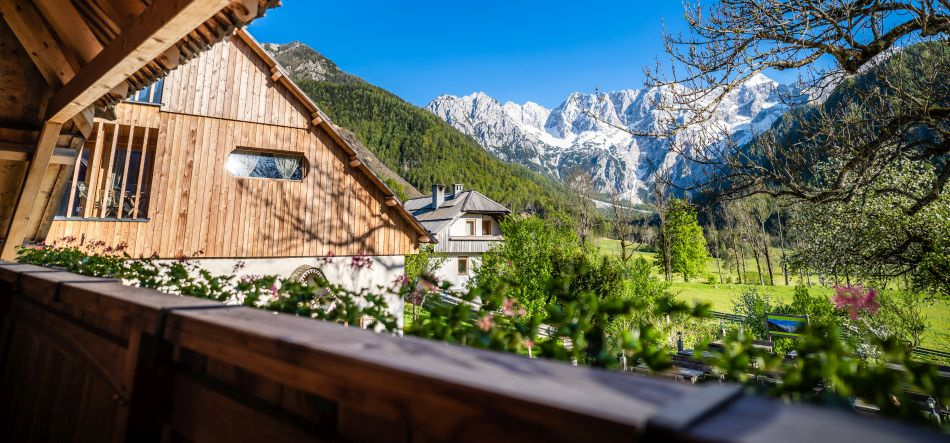
Gank (balcony), Kamra (small room), Špajza (larder) and Kaša (granary)
The Kamra (small room) apartment has room for 4 - 6 people. The speciality of the apartment is its furnishing. The partition wall is clad in wood which was once built in an old usufruct house. With this wood, an old double bed with associated nightstands and an old drawer were restored. In addition to the bed, there is a sofa in the room, which can be changed to a bed if needed. The kitchen is made of renewed old wood and decorated with cute hearts. The dining table is made from homemade colourful ash wood. In the smaller room, there are two separate beds, and on special request, we can put a cot in the apartment. The apartment also has a large bathroom with a shower.
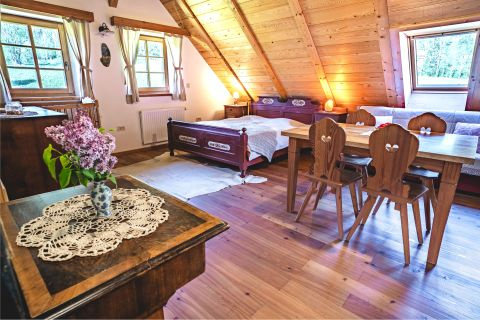
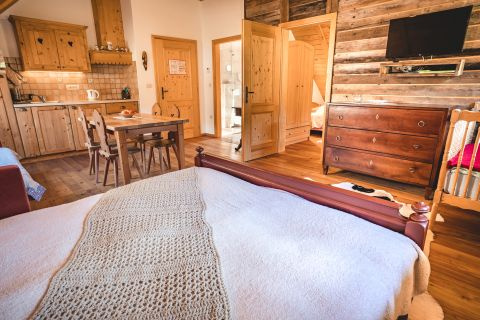
Apartment Gank (balcony) is a little smaller than Kamra (small room) and is designed to accommodate up to 5 people. It is furnished with new strong spruce furniture and has two separate spaces. The smaller space has two beds suitable for both children and adult guests. The larger room has a double bed and a small sofa next to it which can be converted into an extra bed if needed. In the interior of the main space there is a kitchen which is made of old spruce wood. The apartment has a balcony
overlooking the Ravenska Kočna and a large bathroom with a shower.
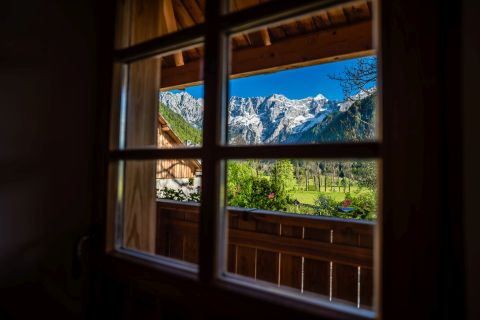
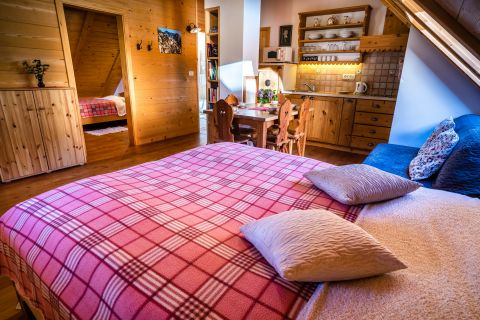
On the ground floor of the usufruct house, there are two comfortably furnished double bedrooms with en-suite bathrooms waiting for you. The natural materials used in furnishing our new building offer a healthy climate and a pleasant familiarity. The bed made of oiled spruce wood combines perfectly with the warm larch floors, and especially for our facility selected door handles and ceramic lights give the room a significant final touch. The rooms are named after the premises that once used to be in this old usufruct house: the left is The Kaša or "granary" and the right is The Špajza or "larder". In front of both rooms, there is a common kitchen and a larger space for socializing.
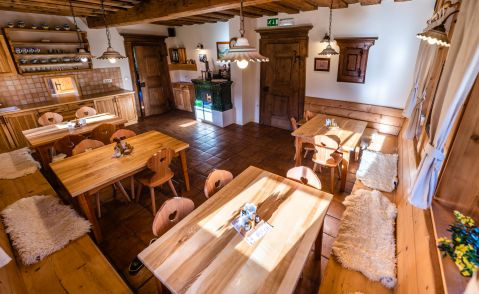
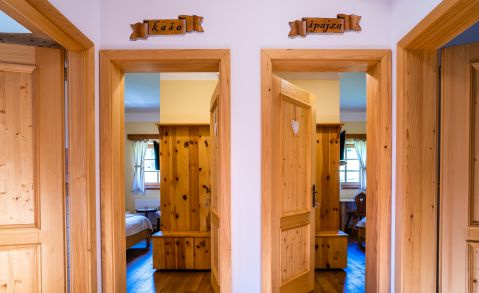
Sauna
For a complete relaxation, we have arranged
a wellness area in the basement of the usufruct house with a
Finnish and infrared sauna and
a massage room. From the discrete furnished rested place, you can go out in the winter to cool down in the snow, and in the summer, you can catch pleasant sunlight on the outside patio.
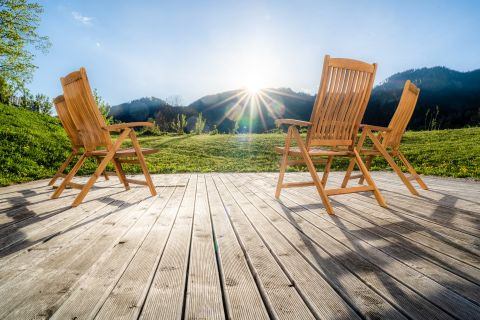
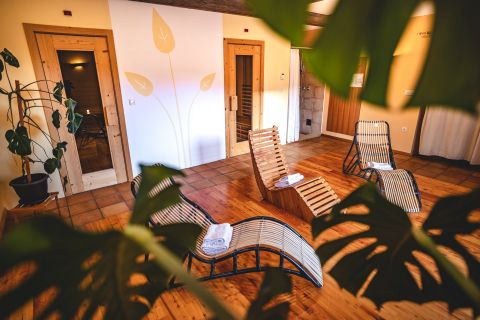
Farm surroundings
